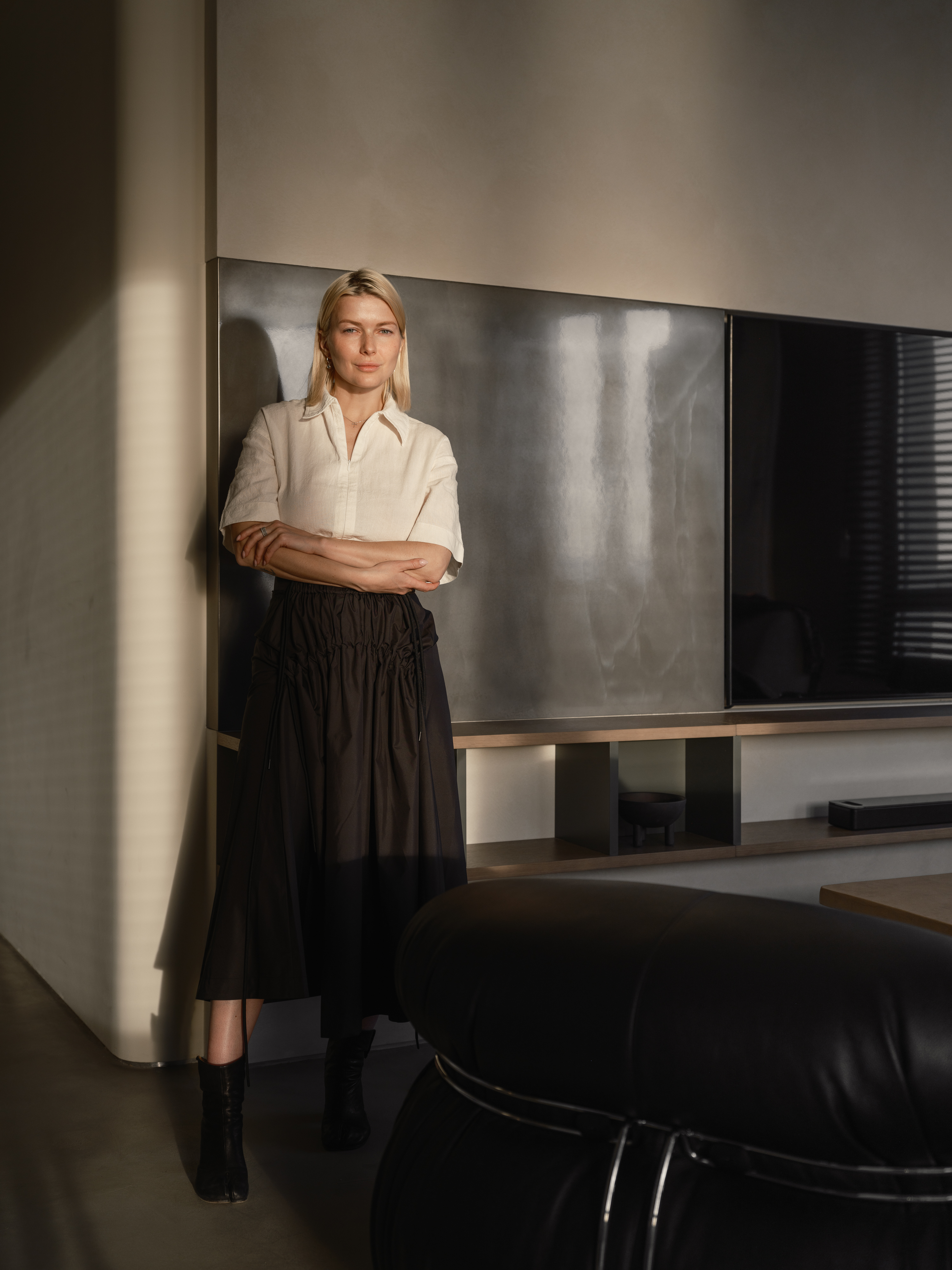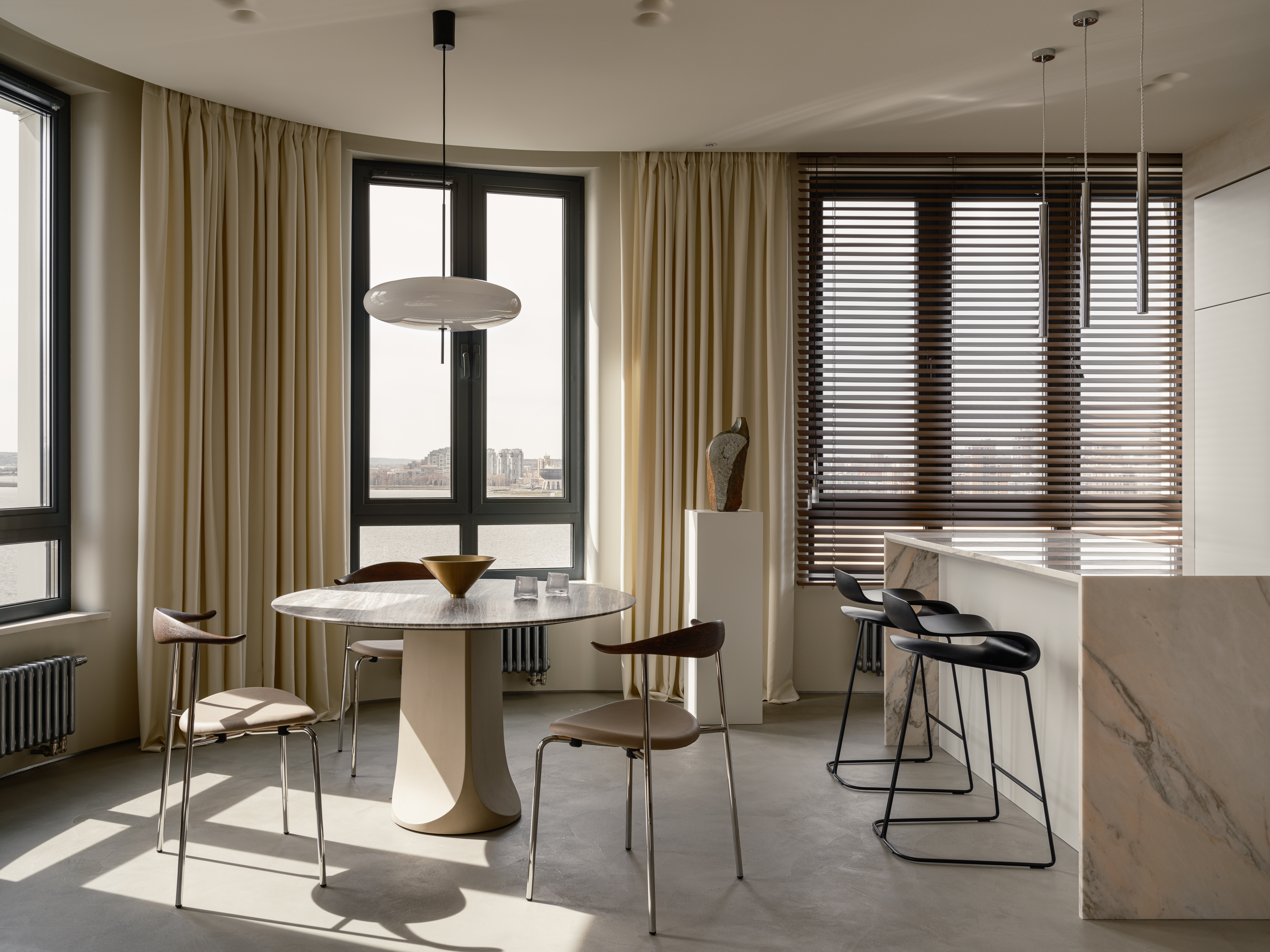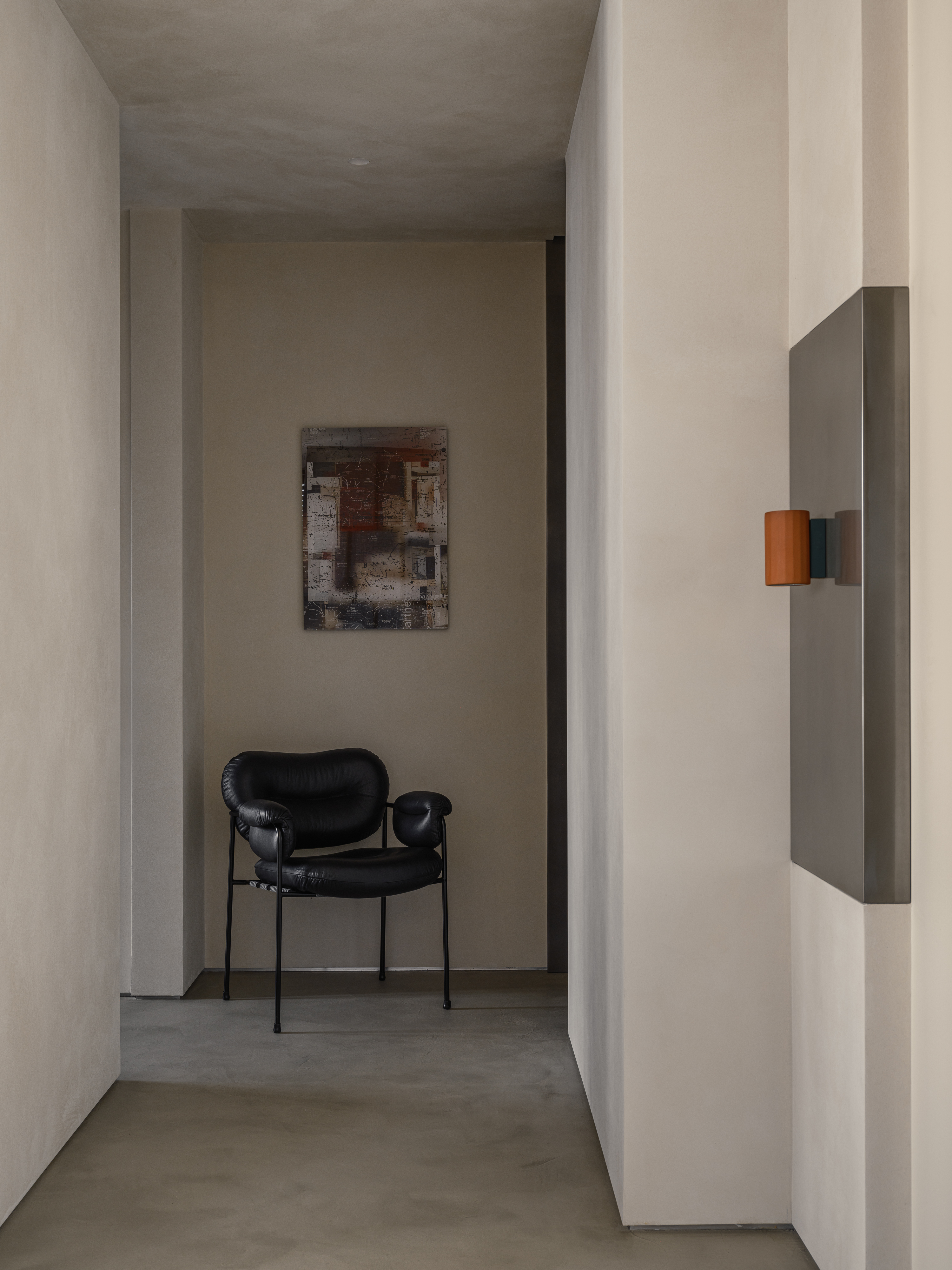Servànt designer Zoé Wolker, with her independent studio bearing the same name, introduces the "Terra" project, an apartment spanning 100 m2 situated in Kazan city.
Drawing inspiration from the concept of "earth", this design project encompasses more than just the earthy tones that form the foundation of the interior`s colour palette. It also reflects on life on the planet, where a harmonious coexistence of tranquility and movement, chaos and order, emotions and reason can be found.
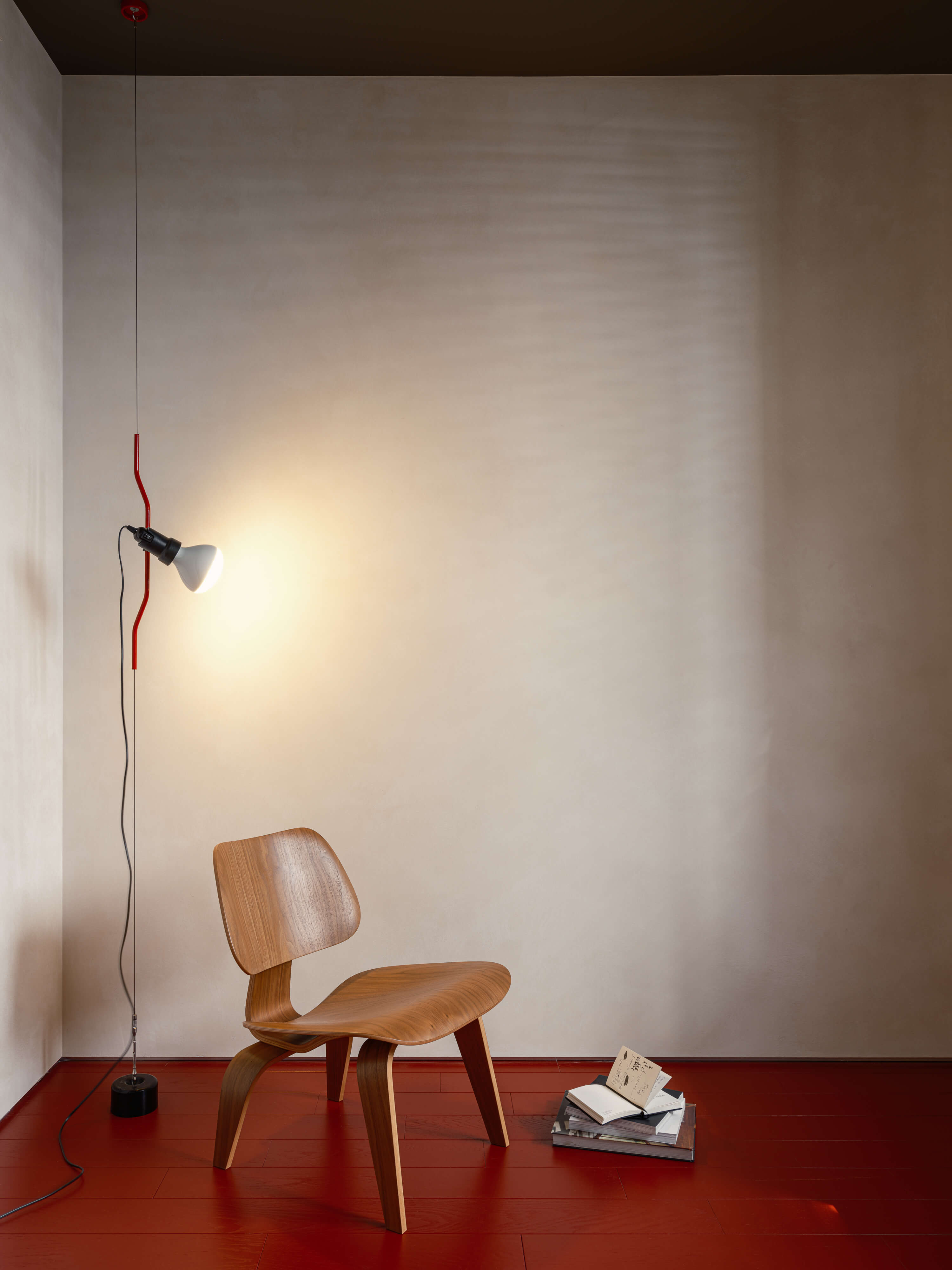
"During an early meeting with the clients, they expressed their desire to infuse a touch of drama into their future apartment while maintaining an overall sense of calmness. After careful consideration, I realized that striking a balance and bringing the interior to life required a hint of drama.
As a result, the project incorporated a bold red floor in one of the rooms and also, I decided to integrate metal in various forms as a contrasting element against the natural soft wood almost in all spaces. The conventional straight lines and angles were replaced with rounded details in window slopes and openings, while the sleek organic forms of the furniture coexisted with the precise geometry of the built-in pieces."
No matter how innovative our ideas may be, we acknowledge that much has been created before us. We stand on the shoulders of previous generations, and it was important for me to convey this connection through the apartment design. Thus, the space showcases numerous iconic design objects as a tribute and a sign of respect.
Thus, the space showcases numerous iconic design objects as a tribute and a sign of respect. These objects span different eras, from the 1920s to the present day, blending seamlessly and highlighting the continuity of creative thought on earth.
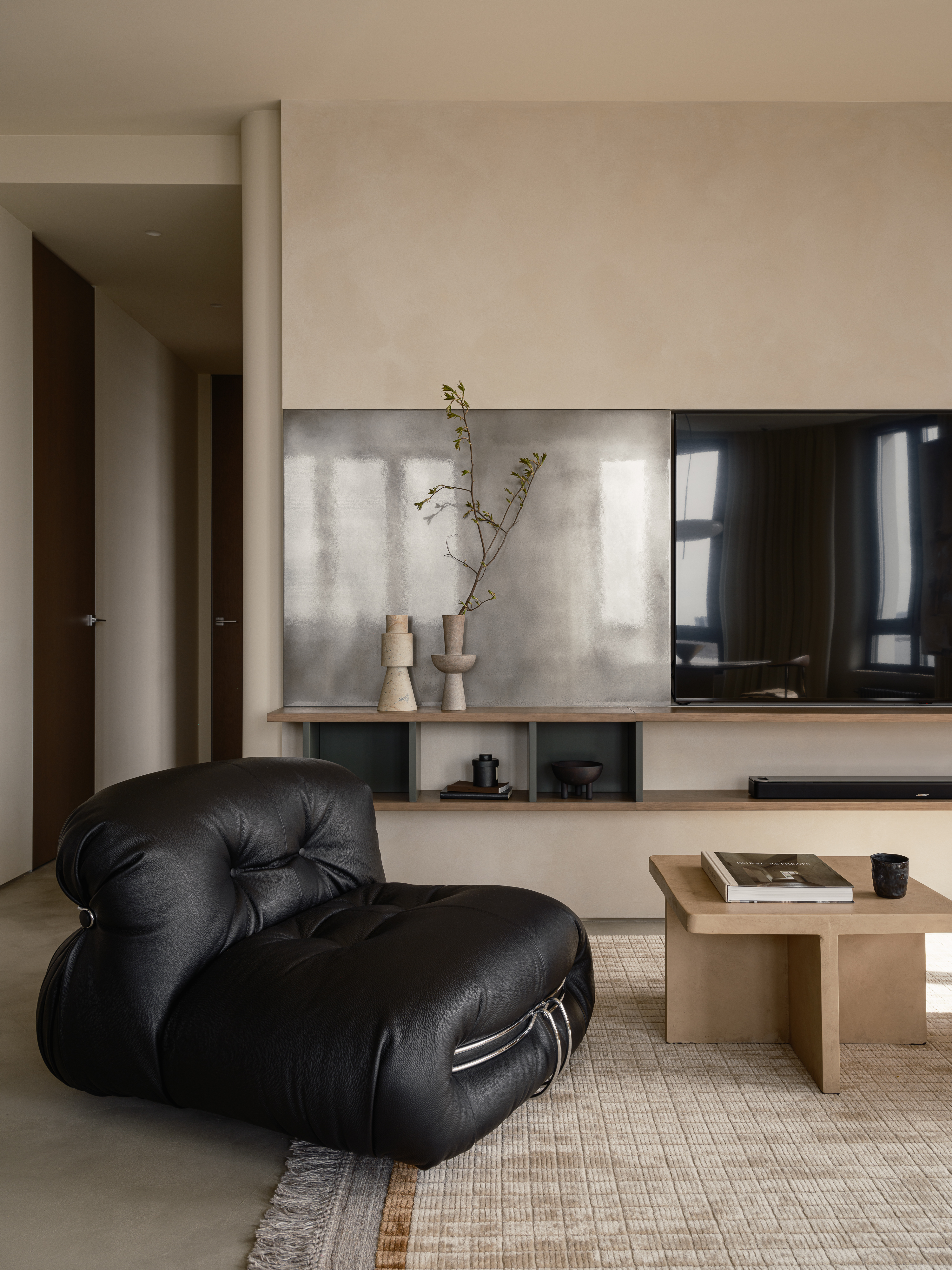 |
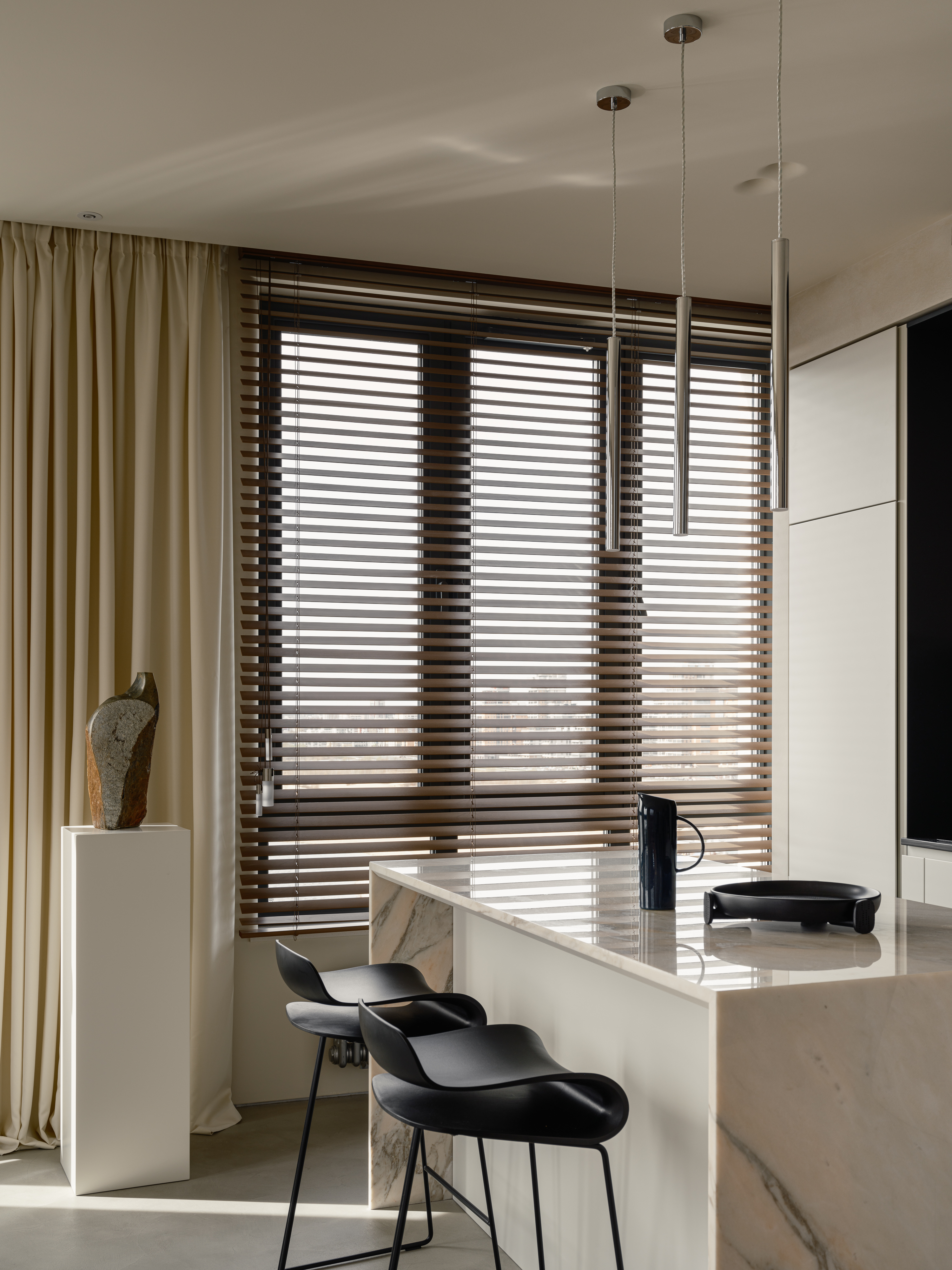 |
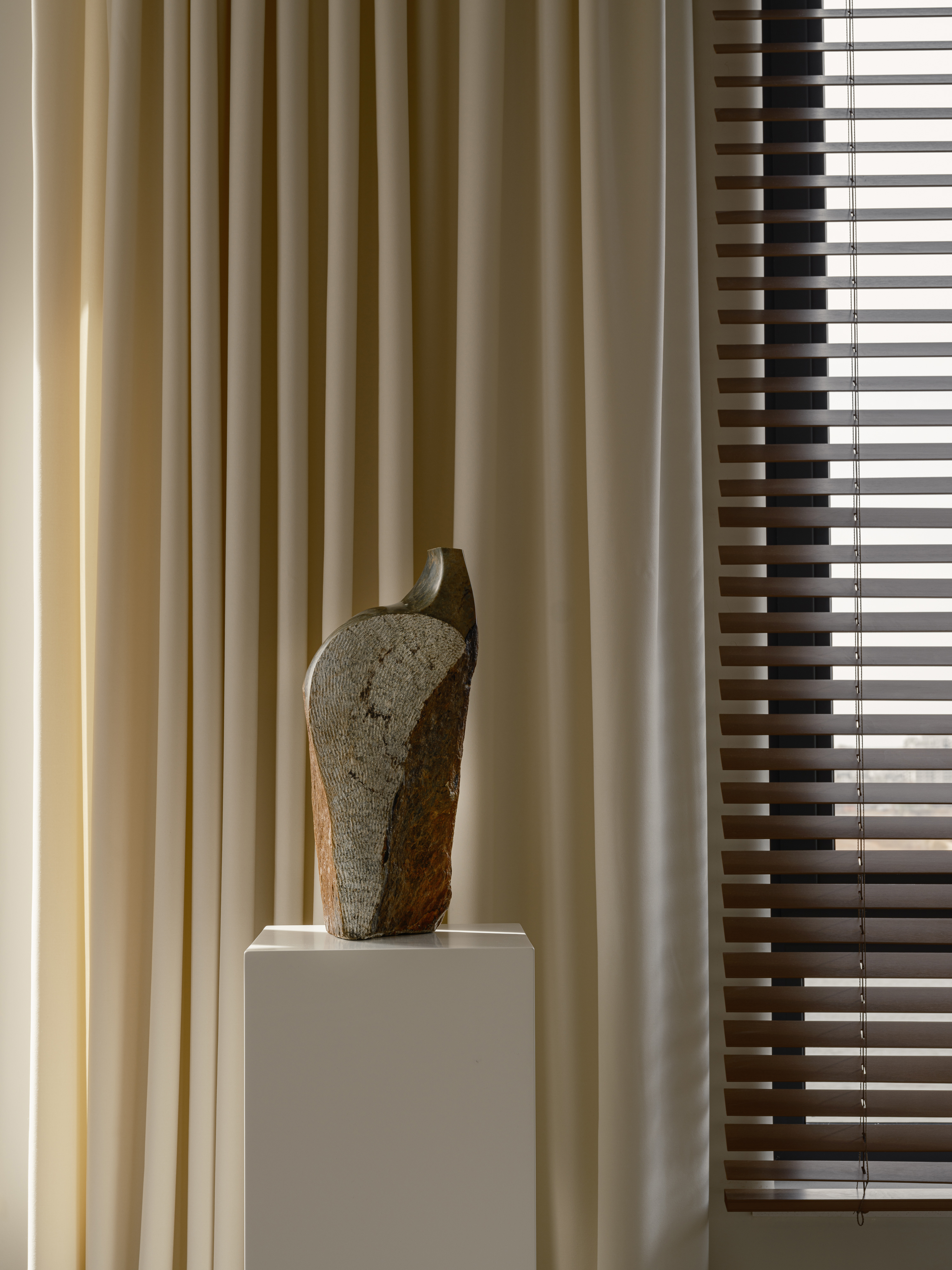 |
 |
Though not big in size, the apartment boasts a well-thought-out layout, comprising a combined kitchen, dining, and living area, a bedroom, a meditation room, a study, an entrance hall, two bathrooms, and a walk-in closet. To counter the low ceilings and create an illusion of spaciousness, we opted to paint both the walls and ceilings in the same color.
This technique blurs the boundaries of the space, imparting a sense of airiness and grandeur. As you traverse the narrow corridor leading to the bedroom, a wide portal with elegantly curved angles beckons you into another realm. This architectural detail injects visual interest into an otherwise unassuming passageway, gently guiding you toward new experiences.
To ensure a bright and inviting atmosphere, we created rounded window slopes, enabling natural light to flood the rooms unhindered. The choice of materials was also deliberate, with micro cement flooring seamlessly connecting the various areas and the dining table base extending as if emerges from the floor. The countertop of the kitchen island, crafted from natural Portuguese marble, adds a touch of organic elegance, while MDF surfaces with a "liquid metal" coating reflect the surroundings, creating a delicate interplay of light.
The color palette predominantly revolves around ochre and grey, providing a soothing backdrop for the space. However, the meditation room stands out with its vibrant red floor, infusing energy and serving as a focal point.
|
|
|
|
The central abstract painting in the living room, carefully chosen for this project, adorns the walls, with one piece suspended on metal stretchers, inviting contemplation. This main artwork by renowned artist Alex K. Smith adds a layer of artistic expression to the design. |
 |
Aligning an architect`s aesthetic vision with clients` aspirations is fortunate, and this project embodies that rare harmony. Each new project represents an opportunity for growth and exploration for creative individuals, allowing architects to evolve alongside their creations continually.

